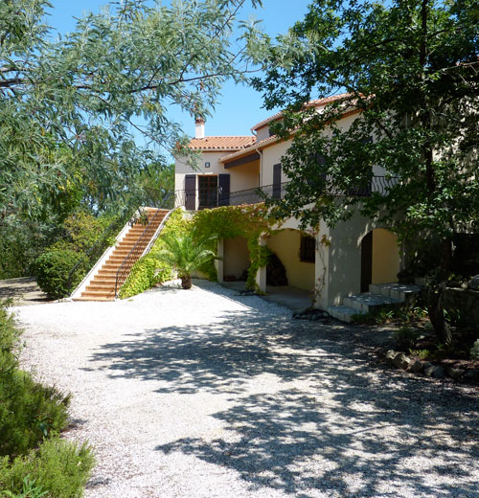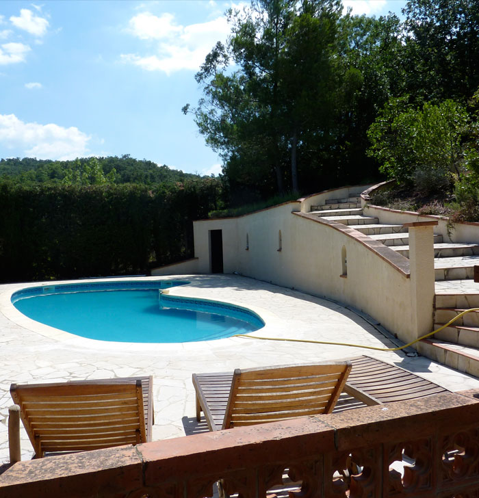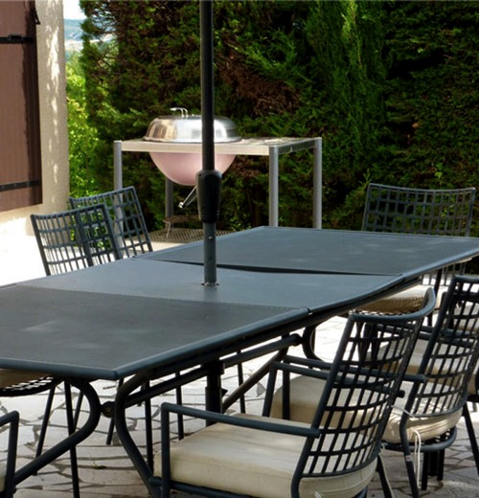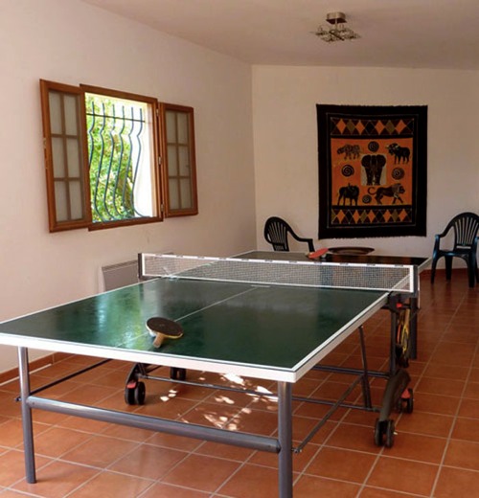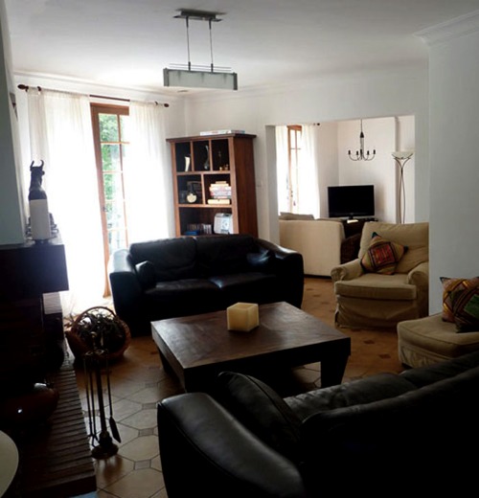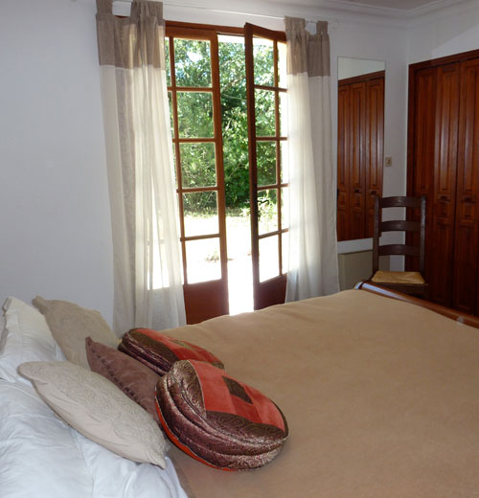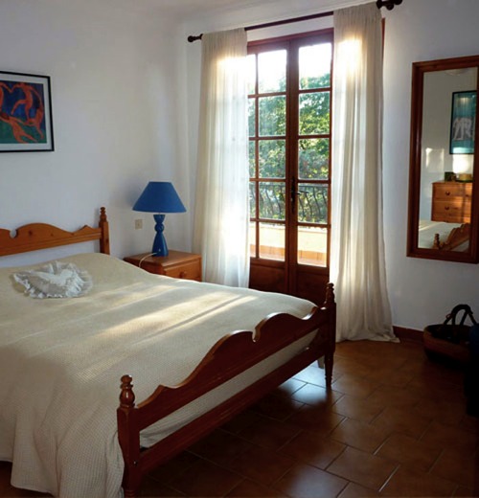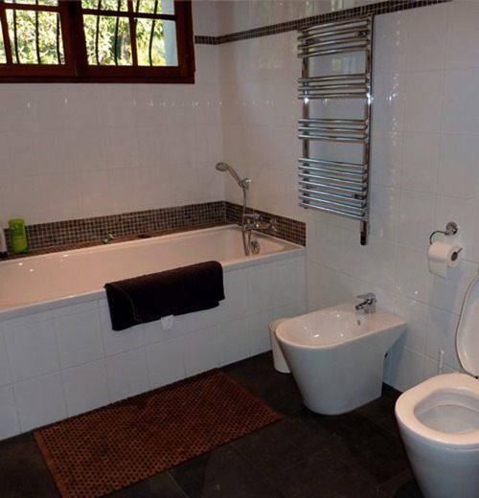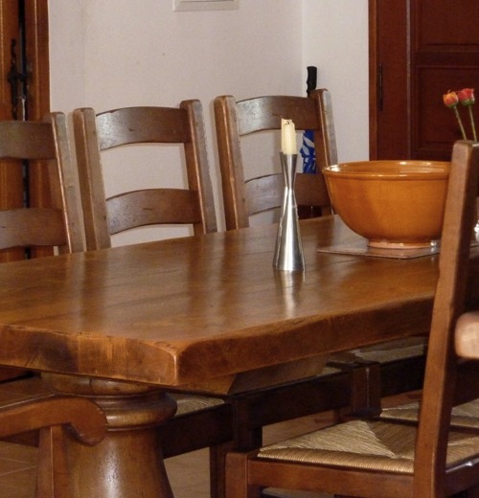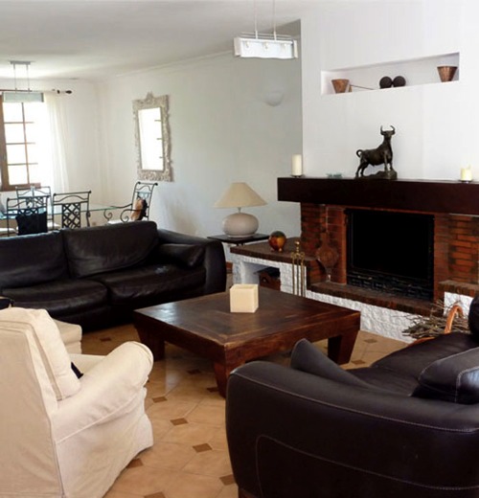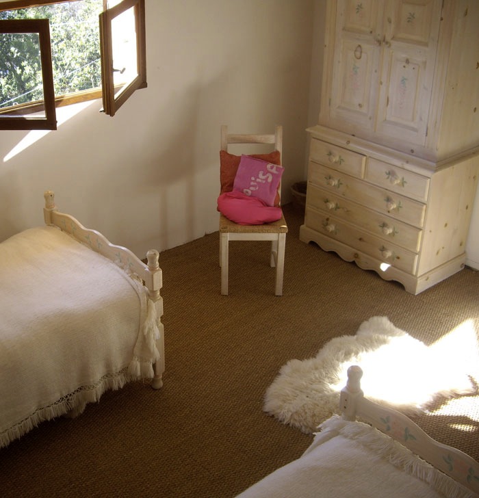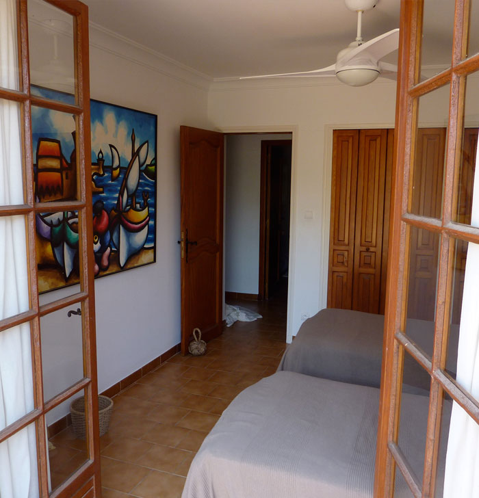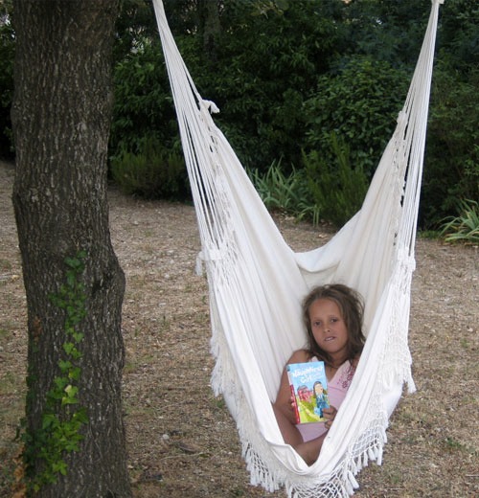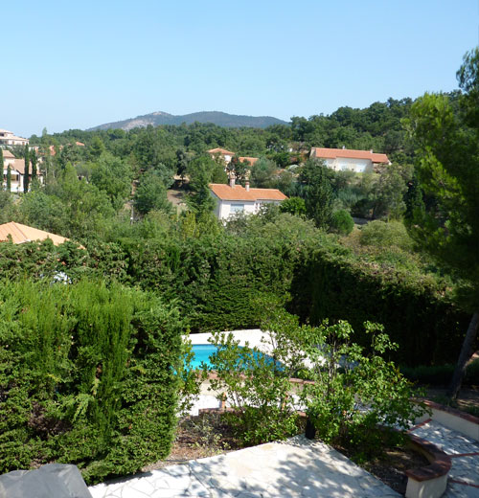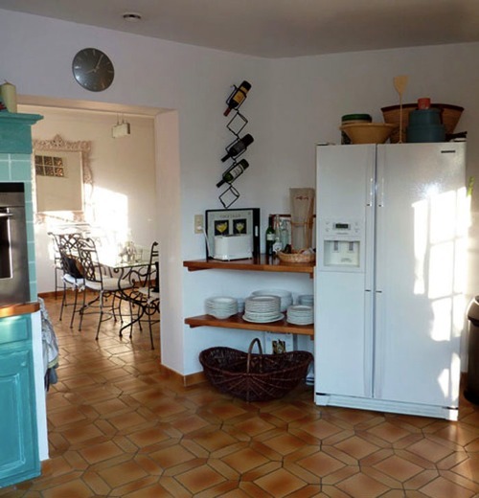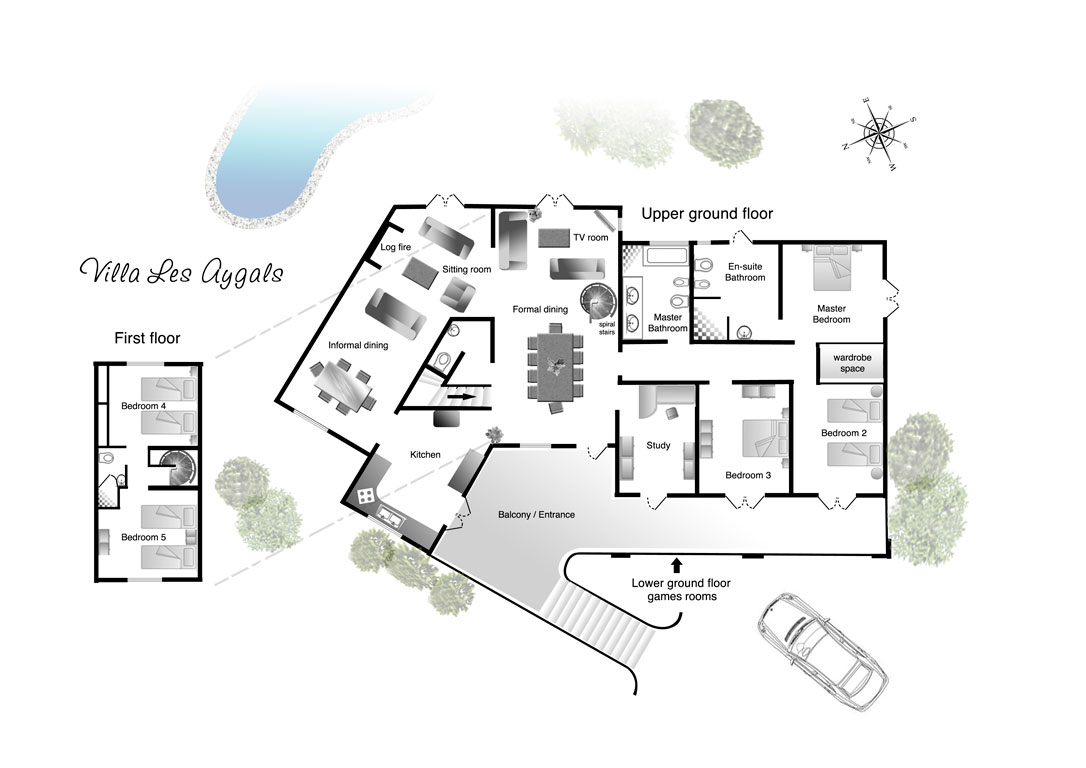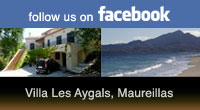
Welcome to this delightful, southernmost corner of France called Roussillon (Catalan) or Pyrénées Orientales (French), which claims to have 300 days of sunshine a year! Our villa home is the perfect place to stay whether you are a family party, or a group of couples or friends. Enjoy proximity to space and the mountains whilst only a short walk to Maureillas centre with its two boulangeries, butcher, pharmacie, bar/restaurant, post office, general store and our latest, most welcome, addition, a Crédit Agricole service till! You need not stray out of the village but local supermarkets are also close by.
villa accommodation
Les Aygals is arranged over three floors.
Upper Ground Floor - this comprises most of the living accommodation, featuring:
- Kitchen - fully equipped with American style fridge/freezer, dishwasher, electric oven and gas hob.
- Open Plan Living Room Space - two sitting areas, one with log burning fire, the other with HD widescreen television and Blueray DVD player to watch DVDs.
- Informal and formal dining areas.
- Master Double Bedroom with hairdryer, ceiling fan and en-suite wet room.
- Guest Double bedroom with ceiling fan.
- Twin Bedroom with ceiling fan.
- Family Bathroom with bath, shower, wc, bidet and 'his and hers' basins.
- First Floor - two twin bedrooms each with air conditioning and adjacent shower room.
Lower Ground Floor garage, wine cellar (locked!), utility room housing washing machine, ironing board and iron, plus large table tennis games room.
villa garden
This comprises of half an acre with mature Oak, Pine and Mimosa plus various other fruit trees (Fig, Plum, Apple, Kumquat, Olive and Apricot). It naturally divides itself into 5 areas which include:
- 13m swimming pool with surrounding sun terrace, sunloungers and easy access to the table tennis area, also home to various pool inflatables (if they haven't got a hole in them!).
- Outside dining terrace with table that seats 10 and large Dancook coal barbecue.
- Parking for several cars.
- 'Meadow' with swinging hammock.
- Quiet area at the top of the garden where you can scatter cushions and lie out under the stars!.
amenities
The following items are also available:
- Travel cot with bedlinen.
- Beach towels (for those with luggage limitations on Ryanair).
- Bikes - 5 adult and one for a roughly 6-8 year old.
- Badminton set, Boules set (Petanque), and 2 tennis rackets.
- Books, Board games, Cards and Jigsaws with large Portapuzzle.
- Ipod docking station in kitchen plus CD player and selection of CDs in Living area.
- Small selection of Buckets and Spades for very tiny people.
- Two garden hammocks in the shade of oak trees, to relax and read in.
- Selection of DVDs for both adults and children.
